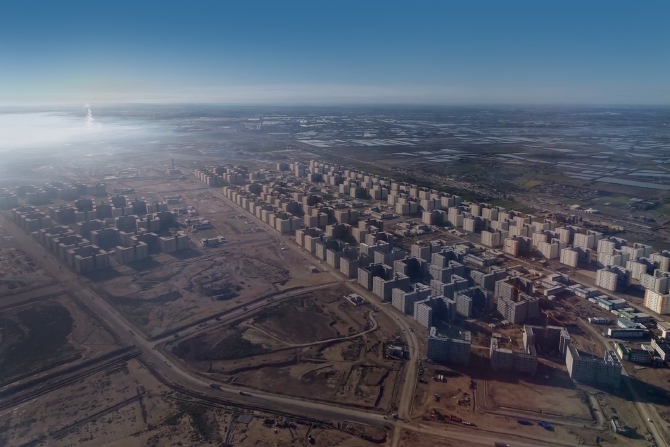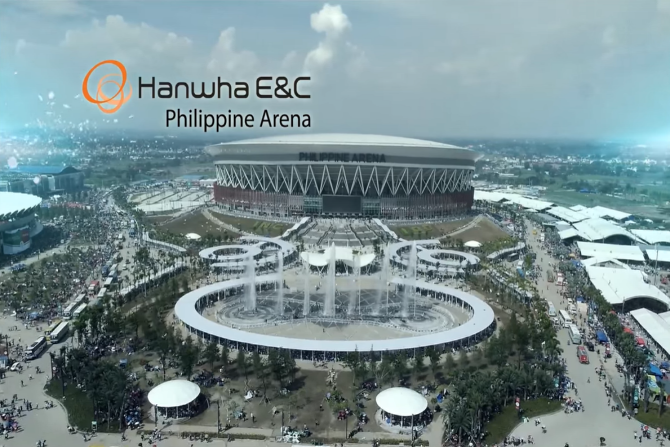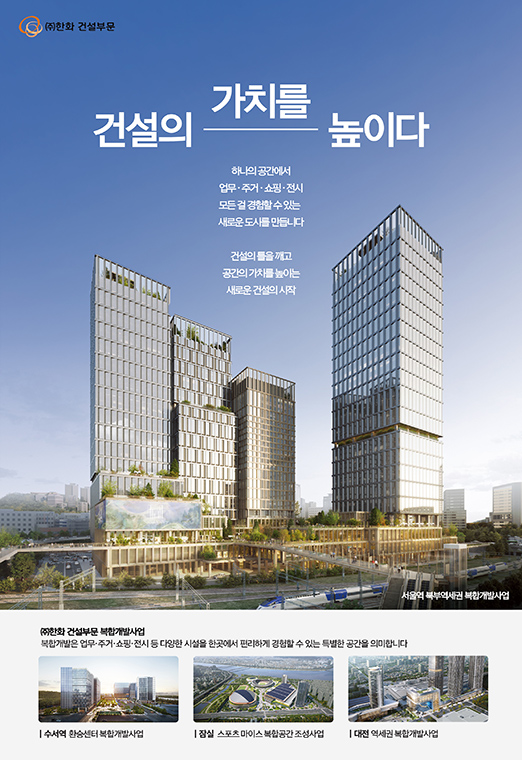Philippine Arena project video by Hanwha E&C
A magnificent building completed through mankind’s creativity in overcoming nature Here is another proof of mankind’s greatness. It is a record of fighting against the impossible and the outcome of infinite tenacity to overcome mankind’s every limitation. The indisputable grandeur and refinement The technology that made this possible The Arena was inspired by ancient architecture. By accomplishing a magnitude that exceeds the scale of ancient architecture, it has created a new miracle of 21st century construction technologies. The Philippine Arena was designed with aesthetics in mind, and every aspect of it was built with grand and enormous scale. The four-floor interior was designed to create seamless flow and harmony, creating a enormous space in which communities can interact. The Philippine Arena is a multipurpose facility for hosting large gatherings and various sports matches, as well as performances and events, with maximum convenience for the audience. Now, the Philippine Arena stands as the new landmark and pride of the Philippines. The Philippine Arena was an innovation from the start. The Philippine Arena project was executed pursuant to the design & build contract so every process from design to the actual construction have been done by Hanwha E&C. The design by the first architecture firm was optimized into a viable design through structural reviews. in particular the safest and most beautiful angle and curvature of the giant dome were determined to withstand external loads such as heat and wind. Unlike the conventional construction method of building from the bottom, the Philippine Arena was built with a new construction order, where the top was built first. This innovative approach made it possible to execute various processes, such as terrace and reinforced steel bar construction at the same time, securing greater flexibility and shortening the construction period. In the reinforced concrete construction, twice the amount of reinforced steel bars compared to ordinary constructions were for withstanding earthquakes and improving durability. Furthermore, anti-earthquake structural engineering was applied. And to meet the absolute target date on time, Hanwha E&C implemented an innovative Space Frame System. The Space Frame System is a new technology that dramatically reduces the weight of steel frames compared to conventional methods. The steel frame can be welded on the ground to minimize the amount of elevated welding required. This innovative method also prevents seat loss caused by internal columns and eliminates blind spots. The construction was carried out by dividing the building into total of 46 blocks, assembling the blocks on the ground and installing them. Therefore, other processes could be performed on the interior of the building while the assembly took place, resulting 2-months reduction of the construction period. The crucial factor in the installation was minimizing error through detailed modeling of the welded parts between the steel raker and the steel frame which were to support the structure. Therefore, gaps between bolts were minimized to maintain the highest level of precision. The grandstand of the Philippine Arena consists of two decks. A conventional method of placing PC stands was applied in the lower deck. In the upper deck however, PC stands would have added too much weight and required the supporting steel raker to become excessively large. To overcome this challenge, Hanwha E&C implemented the new Sandwich Plate System. SPS is material used primarily on ships, and implementing it in a construction project was an innovation. The implementation of SPS dramatically increased the construction efficiency. Adopting the light-weight SPS minimized the use of lifting equipment during installation. Being able to use smaller equipment added greater flexibility in the order of the construction. The SPS makes it possible to assemble all the components in the factory, making it the ideal choice for adding greater precision to the construction and shortening the construction period. One of the challenges to overcome in the Philippine Arena project was natural disasters. The Philippine Arena was designed to withstand any natural disasters, and was built applying earthquake resistance technology that can withstand up to 7.5 magnitude earthquakes. LRBs with 400mm displacement were installed in the connecting points between the roof and lower structures so that the roof and other structures can move independently in case of an earthquake. LRBs reduce the member force by 5-6 times. If the lower structure of the building trembles in case of an earthquake, the upper portion moves independently and withstands tremors up to 400mm. Expansion joints were designed in the lower structure to maintain a suitable distance between buildings and to prevent building damage or collapse in case of an earthquake. Technologies to withstand strong winds in frequent typhoons were also researched and applied. Hanwha E&C performed various simulations based on typhoon data from over the past 50 years, and applied its results in designing the roof and the structure. The roof of the Philippine Arena consists mainly of the roof, gutter, nosing and back of bowl. The surface of the world’s largest roof was finished seamlessly with 187m extrusion molded sheets. Furthermore, technologies for absorbing expansion caused by the tropical heat were developed and applied. Considering the poor local conditions such as unstable power supply and frequent blackout, the Philippine Arena was equipped with a back-up power plant with enough capacity to carry 100% of the power load to provide sufficient power for hosting events without power failures. The ventilation was also engineered through various simulations to supply optimal cooling effects in the shortest time possible. The Philippine Arena was completed with impeccable strength to achieve the dream of an everlasting architecture. Looking back, I got on board only last year, when the roof was not yet complete. And all the drama of the delays, Hanhwa finished it sooner than expected. And we cannot over emphasize the hardships of the technicality of the roof and everything. It’s done, it’s competed ahead of time, and you surpassed all our expectations. The ultimate architectural work created by combining technologies and innovations – The Philippine Arena is the result of hard work and tenacity and proof of Hanwha E&C’s capacity in building for large structures. Design the world Hanwha E&C











